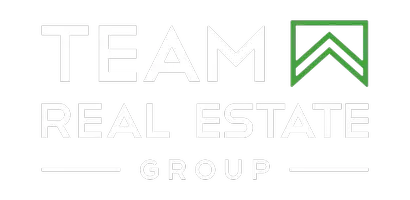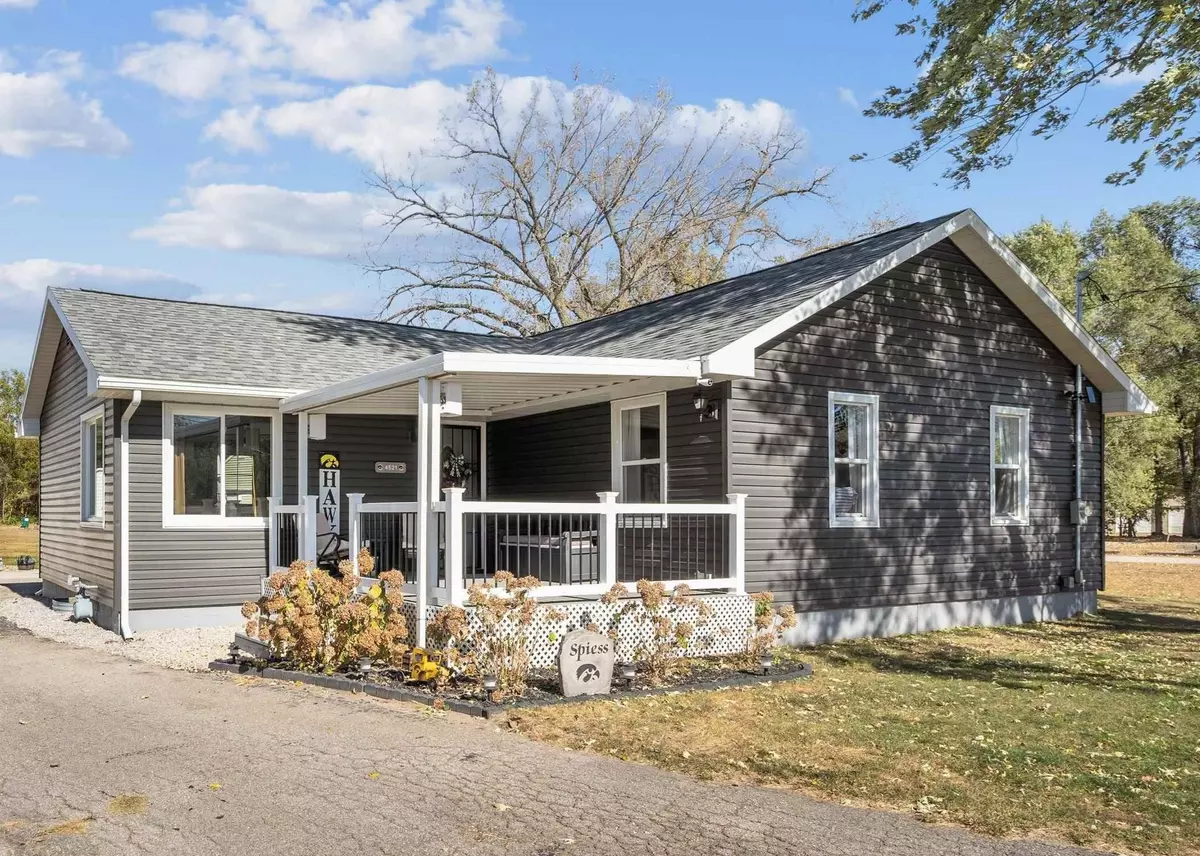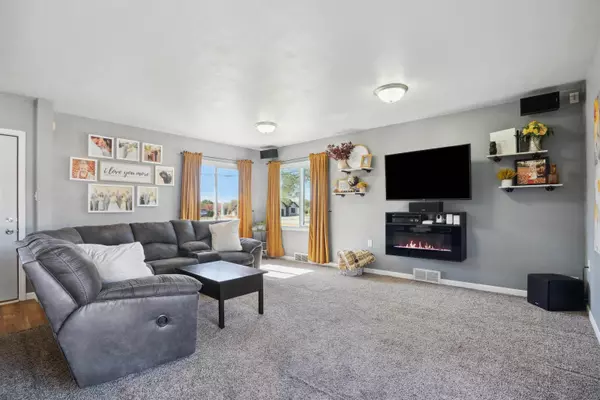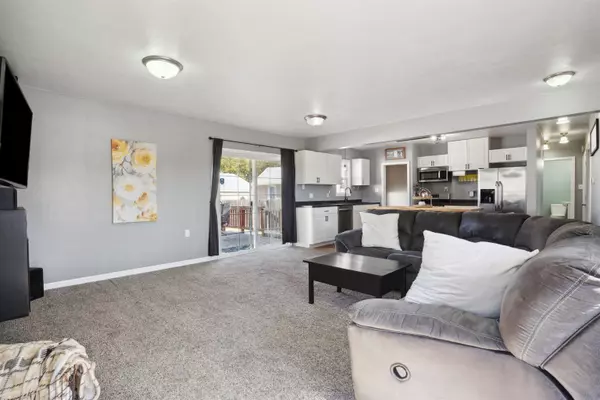Bought with White Brandie • Berkshire Hathaway Home Services One Realty Centre
$206,000
$199,900
3.1%For more information regarding the value of a property, please contact us for a free consultation.
4521 Lafayette RD Evansdale, IA 50707
3 Beds
1.5 Baths
0.34 Acres Lot
Key Details
Sold Price $206,000
Property Type Single Family Home
Sub Type Single Family Residence
Listing Status Sold
Purchase Type For Sale
MLS Listing ID 20244704
Sold Date 12/12/24
Bedrooms 3
Full Baths 1
Half Baths 1
Year Built 1951
Annual Tax Amount $2,433
Lot Size 0.340 Acres
Acres 0.34
Lot Dimensions 66x225
Property Description
Welcome to this beautifully updated home where all that is left to do is move in! This great home feels like new with a wide open layout and gorgeous updates throughout. Walking up to this gorgeous home you will be greeted with a cozy covered porch before opening the door to a generous sized living room with an electric fireplace. The open concept of this homes invites you into the kitchen which features a large island, fresh cabinets, and stainless steel appliances. Moving through the main floor you will find 3 bedrooms all on the main floor as well as a full bathroom. In the basement there is a perfectly set up rec room for extra living space, an office, or for watching the big game on the projector with surround sound speakers! The exterior of the home features a 3-stall detached garage with an extra workshop space to house all of your toys. Schedule your showing today and come see this great home for yourself! Don't miss this one!
Location
State IA
County Black Hawk
Zoning R-2
Rooms
Basement Partially Unfinished
Interior
Heating Forced Air
Cooling Central Air
Fireplaces Type Electric
Fireplace N
Exterior
Parking Features 3 or More Stalls, Detached Garage
Garage Spaces 936.0
View Y/N true
Roof Type Shingle,Asphalt
Building
Sewer City Sewer
Water City
Structure Type Vinyl Siding
Schools
Elementary Schools Poyner
Middle Schools Bunger
High Schools East High
Others
Acceptable Financing NBR20244704
Listing Terms NBR20244704
Special Listing Condition Normal Sale
Read Less
Want to know what your home might be worth? Contact us for a FREE valuation!
Our team is ready to help you sell your home for the highest possible price ASAP
GET MORE INFORMATION






