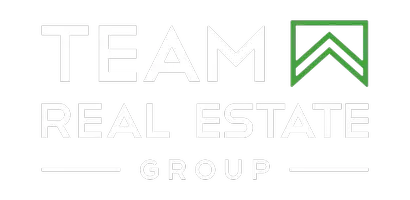Bought with Steiert Carly • AWRE, EXP Realty, LLC
$170,000
$174,900
2.8%For more information regarding the value of a property, please contact us for a free consultation.
1139 Byron AVE Waterloo, IA 50702
3 Beds
1.5 Baths
6,534 Sqft Lot
Key Details
Sold Price $170,000
Property Type Single Family Home
Sub Type Single Family Residence
Listing Status Sold
Purchase Type For Sale
MLS Listing ID 20242006
Sold Date 07/03/24
Bedrooms 3
Full Baths 1
Half Baths 1
Year Built 1946
Annual Tax Amount $2,287
Lot Size 6,534 Sqft
Acres 0.15
Lot Dimensions 50x128
Property Sub-Type Single Family Residence
Property Description
Don't miss out on this stunning transformation! The main floor welcomes you with an open flowing layout featuring a large living room, connected dining room, and a spacious kitchen boasting a high-top counter to pull up a barstool. Rounding out the main floor are the primary bedroom, non-conforming 4th bedroom/office, and the additional living room in the back that is customizable to any lifestyle! Upstairs are the two remaining bedrooms and the full bathroom. Downstairs is wide open for your imagination. There is plenty of room for storage and also you'll find the half bath. Find some time to relax on the deck and enjoy the backyard. The newly built detached garage offers plenty of storage for your vehicle and outdoor tools. Be sure to schedule your showing today!
Location
State IA
County Black Hawk
Zoning R-2
Rooms
Basement Block, Unfinished
Interior
Heating Gas
Cooling Central Air
Fireplaces Type One
Fireplace N
Appliance Cooktop, Dishwasher, Microwave, Free-Standing Range, Refrigerator, Gas Water Heater
Laundry Dryer Hookup-Gas, Lower Level, Washer Hookup
Exterior
Exterior Feature Deck, Fenced Yard, Fence Privacy
Parking Features 1 Stall, Detached Garage, Garage Door Opener, Oversized
Garage Spaces 286.0
View Y/N true
Roof Type Asphalt
Building
Sewer City Sewer
Water City
Structure Type Aluminum Siding
Schools
Elementary Schools Lowell Elementary
Middle Schools Hoover Intermediate
High Schools West High
Others
Acceptable Financing NBR20242006
Listing Terms NBR20242006
Special Listing Condition Normal Sale
Read Less
Want to know what your home might be worth? Contact us for a FREE valuation!
Our team is ready to help you sell your home for the highest possible price ASAP





